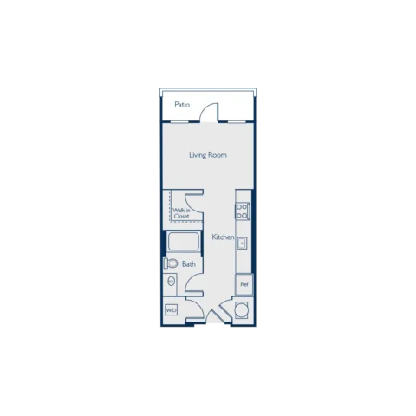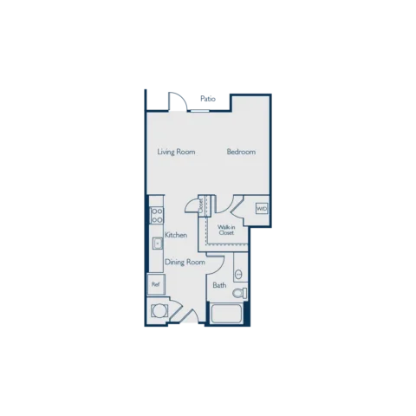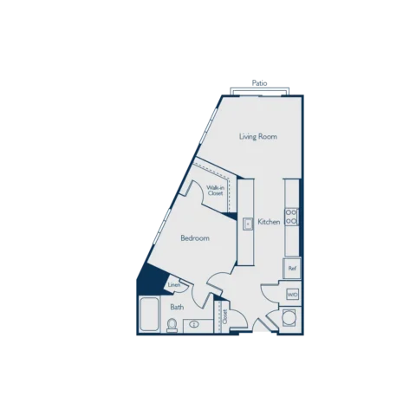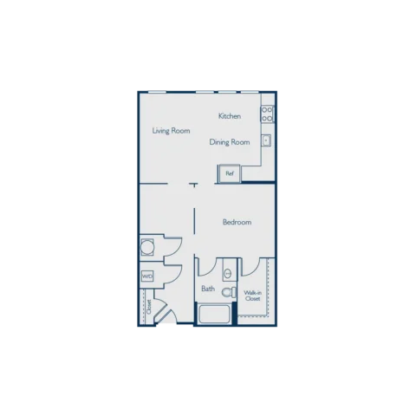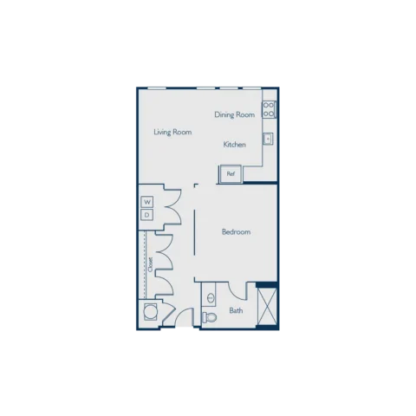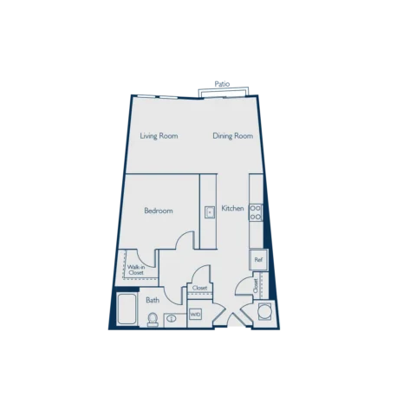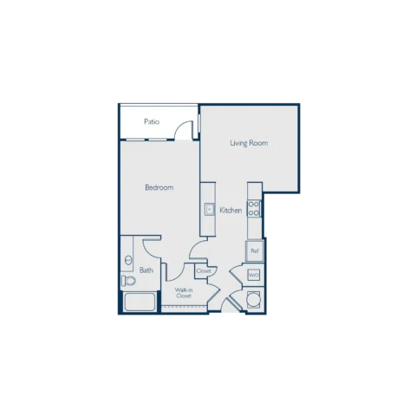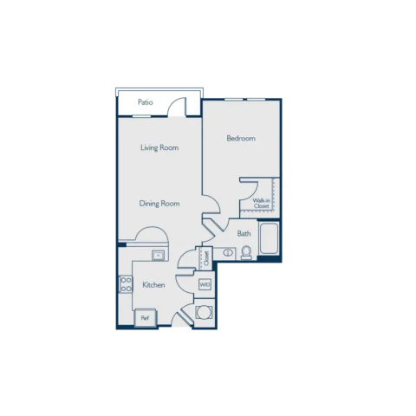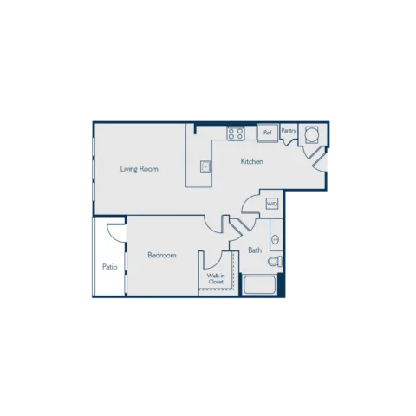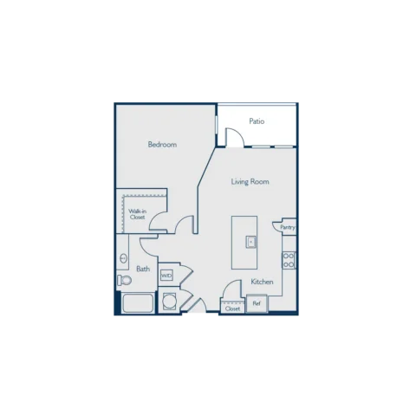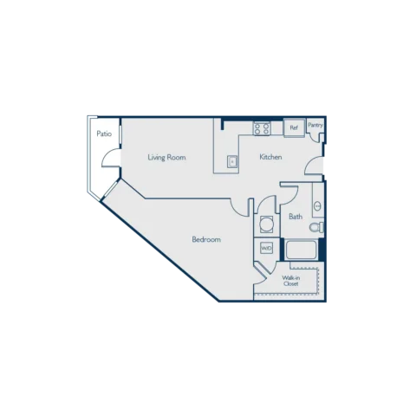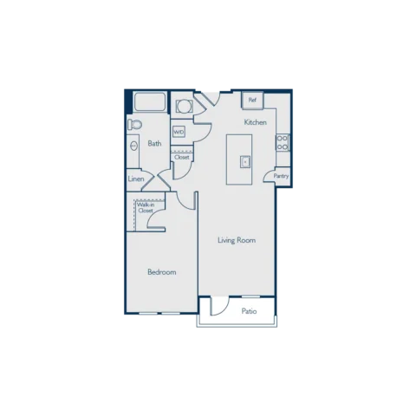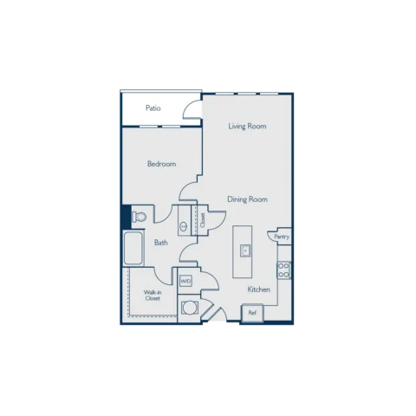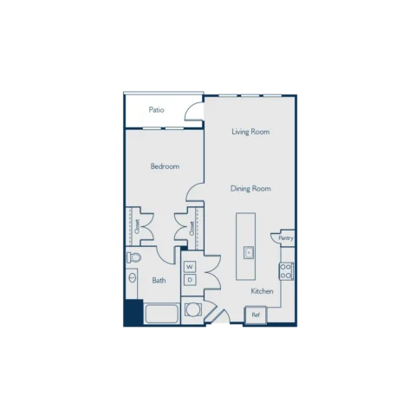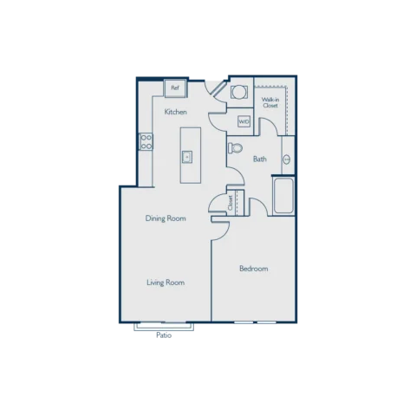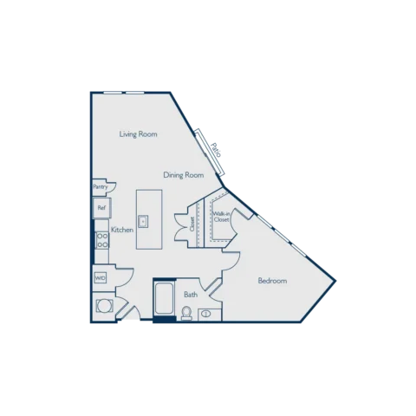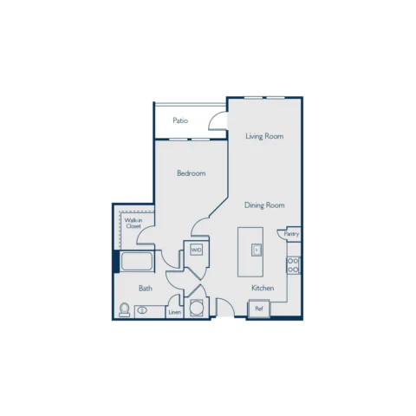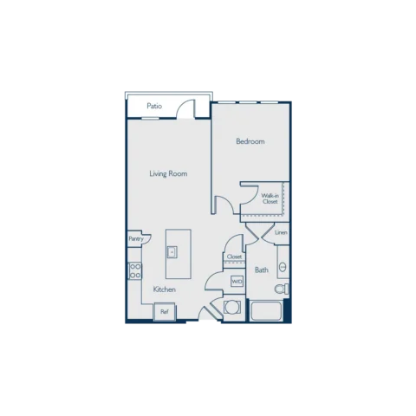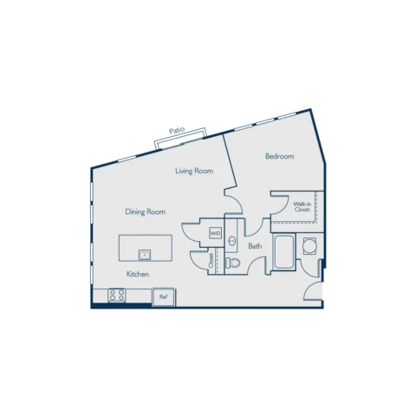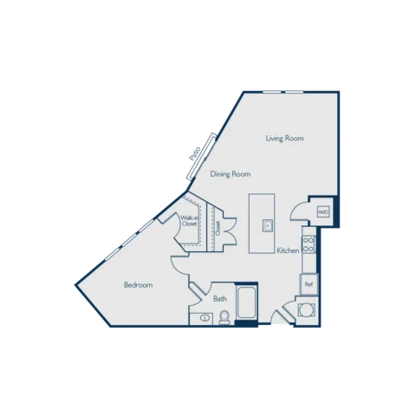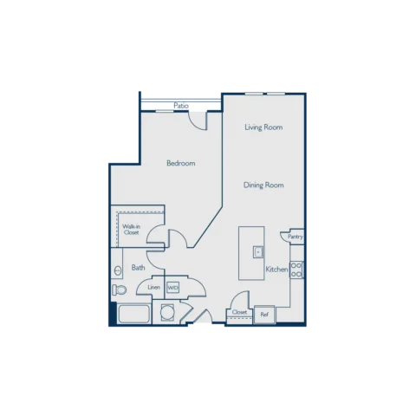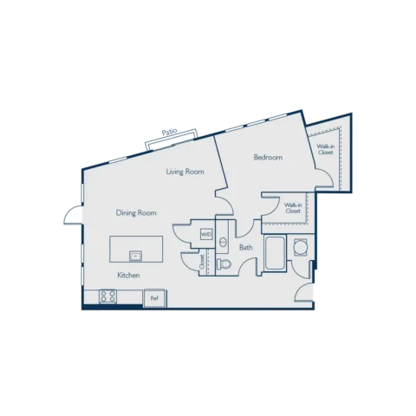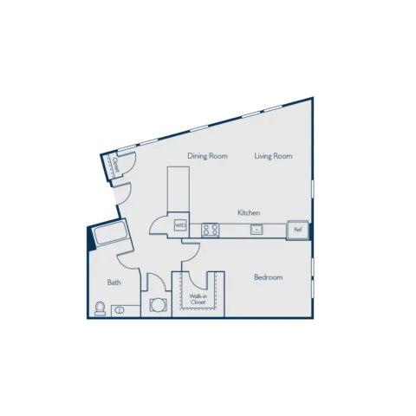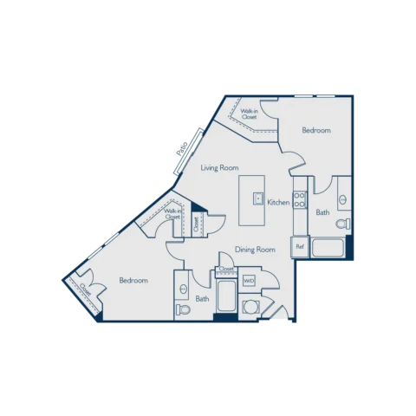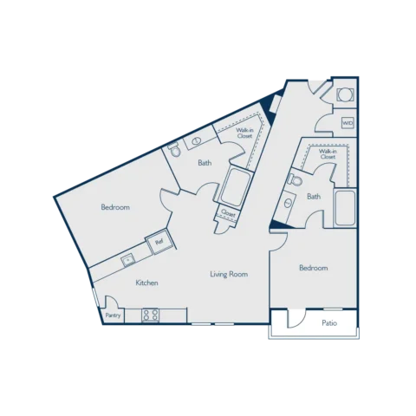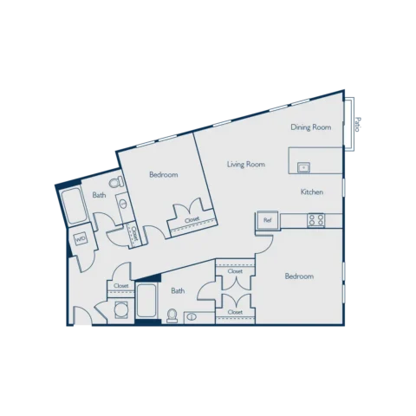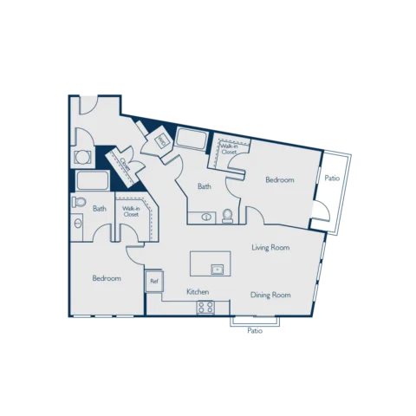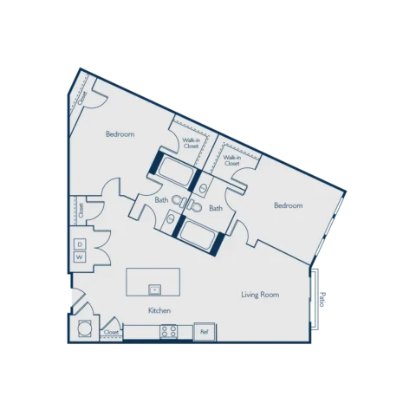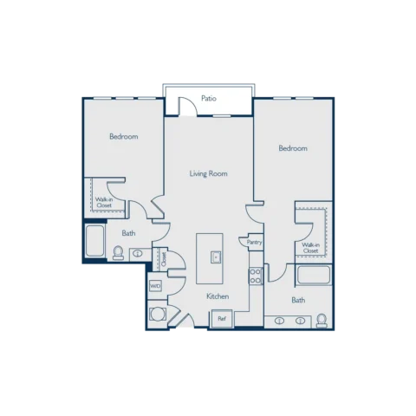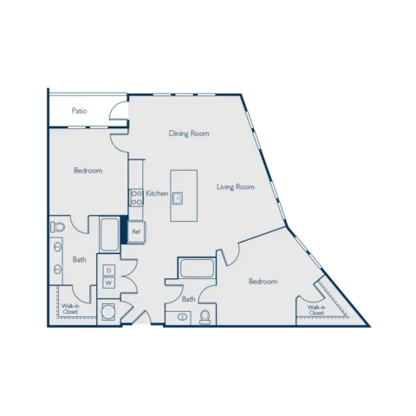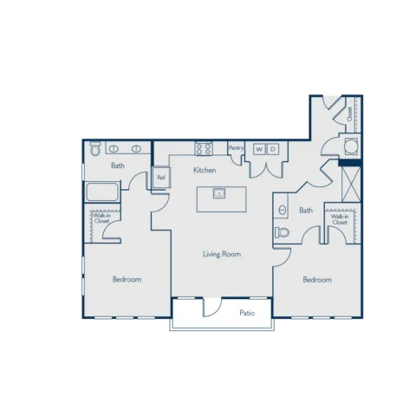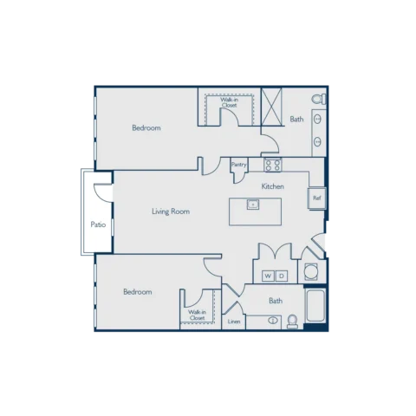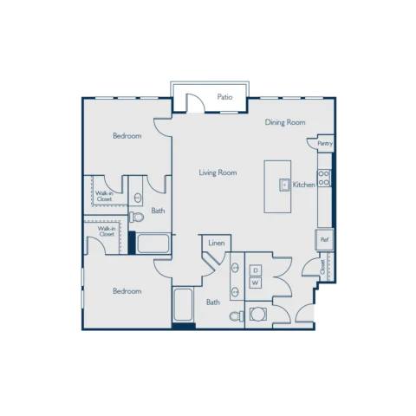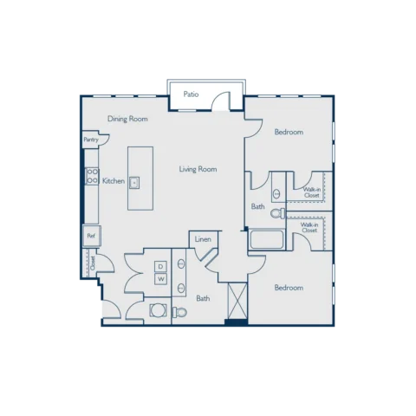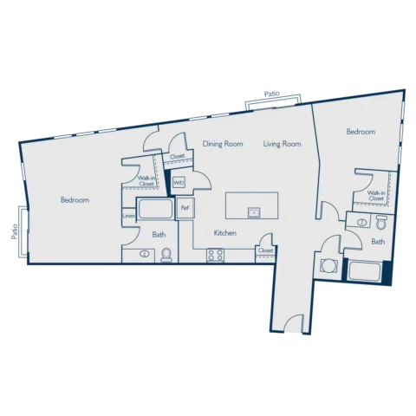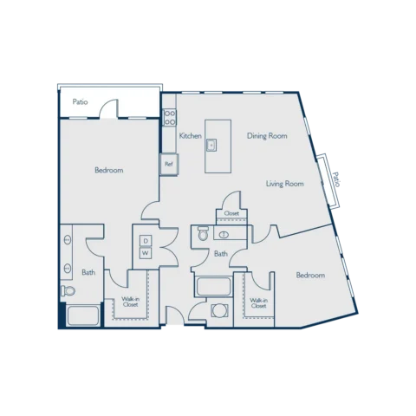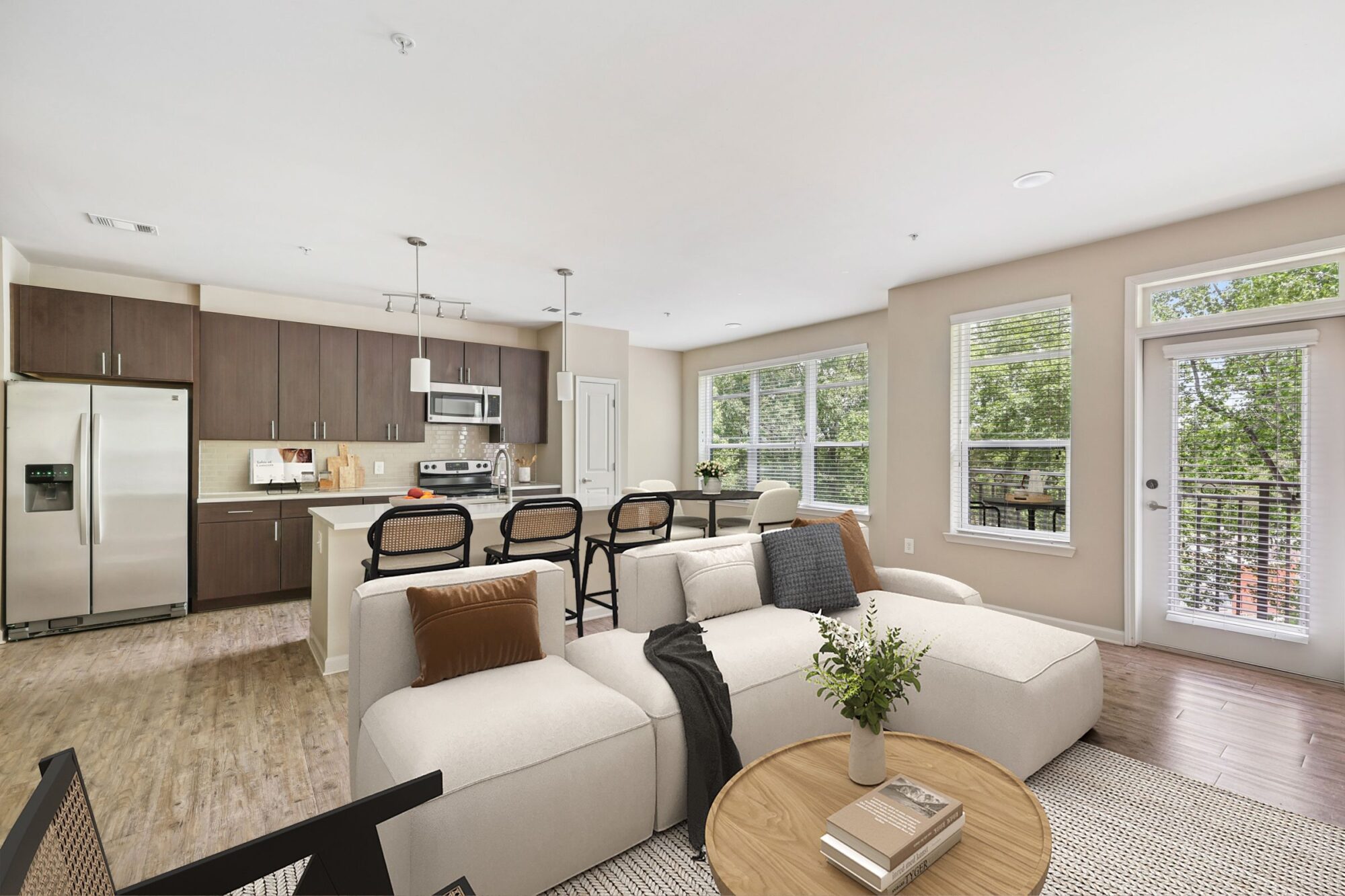
Studio, 1- & 2-Bedroom Apartments in Buckhead
Thoughtfully Designed Floor Plans for Elevated Living
At Bell Buckhead West in Atlanta, each apartment is crafted to elevate your life with modern sophistication, refined comfort, and effortless functionality. Whether you’re seeking a sleek studio apartment in Buckhead, a spacious one-bedroom retreat, or a flexible two-bedroom layout, you’ll find a space in our luxury apartment community that reflects your rhythm and meets your needs.
Every floor plan at Bell Buckhead West is designed with elegant finishes and premium features. From quartz countertops and stainless steel appliances to energy-efficient lighting, our homes blend aesthetics with utility. Expansive walk-in closets, in-unit washers and dryers, and open-concept living areas add to your sense of space and ease, whether you’re entertaining or simply relaxing.
Our studio apartments offer an upscale option for professionals on the go, while our one-bedrooms strike the perfect balance of privacy and open living. Two-bedroom apartments are ideal for roommates, home offices, or anyone seeking a bit more room to stretch out.
Explore our floor plans below, and reach out to us if you have questions about rates, availability, or life in our pet-friendly apartment community. Your home should work as beautifully as it looks, and at Bell Buckhead West, it does exactly that. Find your new home here today!
Filter by Apartment Type
S1A
Studio | 1 Bath | 419 SQ. FT.S1B
Studio | 1 Bath | 553 SQ. FT.S1D
Studio | 1 Bath | 669 SQ. FT.A1A
1 Bed | 1 Bath | 677 SQ. FT.A1B
1 Bed | 1 Bath | 700 SQ. FT.A1D
1 Bed | 1 Bath | 752 SQ. FT.A1F
1 Bed | 1 Bath | 767 SQ. FT.A1G
1 Bed | 1 Bath | 785 SQ. FT.A1H
1 Bed | 1 Bath | 785 SQ. FT.A1I
1 Bed | 1 Bath | 785 SQ. FT.A1J
1 Bed | 1 Bath | 794 SQ. FT.A1K
1 Bed | 1 Bath | 798 SQ. FT.A1L
1 Bed | 1 Bath | 807 SQ. FT.A1M
1 Bed | 1 Bath | 818 SQ. FT.A1N
1 Bed | 1 Bath | 823 SQ. FT.A1O
1 Bed | 1 Bath | 869 SQ. FT.A1P
1 Bed | 1 Bath | 883 SQ. FT.A1Q
1 Bed | 1 Bath | 930 SQ. FT.B2A
2 Bed | 2 Bath | 972 SQ. FT.B2B
2 Bed | 2 Bath | 1020 SQ. FT.B2C
2 Bed | 2 Bath | 1074 SQ. FT.B2D
2 Bed | 2 Bath | 1084 SQ. FT.B2E
2 Bed | 2 Bath | 1084 SQ. FT.B2F
2 Bed | 2 Bath | 1102 SQ. FT.B2G
2 Bed | 2 Bath | 1126 SQ. FT.B2H
2 Bed | 2 Bath | 1132 SQ. FT.B2I
2 Bed | 2 Bath | 1145 SQ. FT.B2J
2 Bed | 2 Bath | 1151 SQ. FT.B2K
2 Bed | 2 Bath | 1151 SQ. FT.B2L
2 Bed | 2 Bath | 1189 SQ. FT.B2M
2 Bed | 2 Bath | 1240 SQ. FT.No floor plans found
Floorplans are an artist’s rendering and may not be to scale. The landlord makes no representation or warranty as to the actual size of a unit. All square footage and dimensions are approximate, and the actual size of any unit or space may vary in dimension. The rent is not based on actual square footage in the unit and will not be adjusted if the size of the unit differs from the square footage shown. Further, actual product and specifications may vary in dimension or detail. Not all features are available in every unit. Prices and availability are subject to change. Please see a representative for details.

